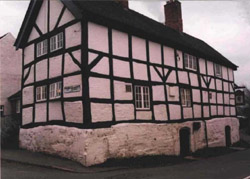Appleby History > History Tour > Top Street, The Black Horse 2
Alterations to The Black Horse
20th Century Changes
by Allan Condie
 Click for larger view |
The Black Horse was originally thatched and in addition to the main building consisted of a tiled cottage fronting Top Street to the south not connected to the main building, and a tiled two storey extension to the West which made an L shaped layout of the main building.
Originally, the tiled extension housed the Club Room upstairs and sheds/stables downstairs. The cottage provided the kitchen and sleeping accommodation.
Some time after the Jones’ moved in alterations were put in hand by the brewery. The sheds/stables were converted into a kitchen, and the club room into bedrooms.
The stove in the kitchen had a cast iron chimney which ran up the wall at the back. This went on fire and the sparks from same set fire to the thatch and the roof on the main part of the building was destroyed.
The roof was rebuilt and raised being given a normal tiled construction. (accurate date needed for this).
The main part of the pub consisted of three rooms. Originally a passage joined what was used as Mrs Jones’ sitting room next to the newer extension and the room nearest Top Street. The middle room was accessed via a door off this passage which was of the stable variety to allow service over same. I cannot remember seeing beer engines at this time so the old system of drawing directly off the casks may have been in use. The main entrance to the pub was in the angle between the new kitchen and the old portion.
In the 1950s alterations were put in hand once sewerage was available and the middle room was opened out into the passage, A ladies toilet was built in the yard with access off the lower bar, and a new bar built in the middle room backing onto the yard. The main entrance now formed a vestibule, with entrance to the bar straight ahead, to the living quarters to the left, and to the right was a sash window for off sales. A Gents toilet was constructed in the cottage which no longer served as living accommodation.
Further alterations in the 1970s saw the vestibule entrance removed with direct access to the bar.
In the early 1980s further work was undertaken with an extension built in the yard which provided access to the toilets which were upgraded, and the main bar was also extended into the yard, the counter being relocated with its back wall towards Top Street and the lower bar.
Subsequent incumbents used what had been Mrs Jones’ sitting room as a small restaurant.
At one time gates closed off the yard. These were replaced sometime in the 1950s and later removed altogether.
Due to the slope on Mawbys Lane access to the cellar was by two doors; Marstons drays were twice weekly visitors with, in the 1950s, their Leyland Comet delivering Casks, and the Dennis bottled beers and spirits.
Allan Condie, 2011
More about The Black Horse
- In Focus 24: High Days and Holidays, Richard Dunmore (The Bull Ring)
- Scandalous Wordes in an Appleby Alehouse, Alan Roberts (Walker's Hall and the Black Horse Inn)
- Memories of the Black Horse Inn by Len Phillips (nephew of Jack and Floss Jones)
More articles by Allan Condie
>> Next Stop on the Tour: Black Horse Hill, Old End and Duck Lake

